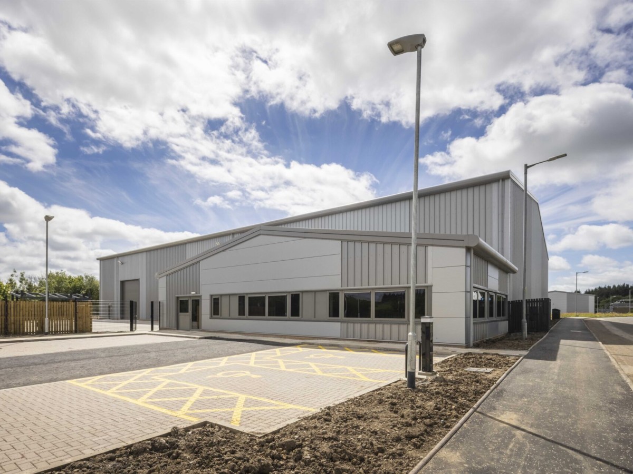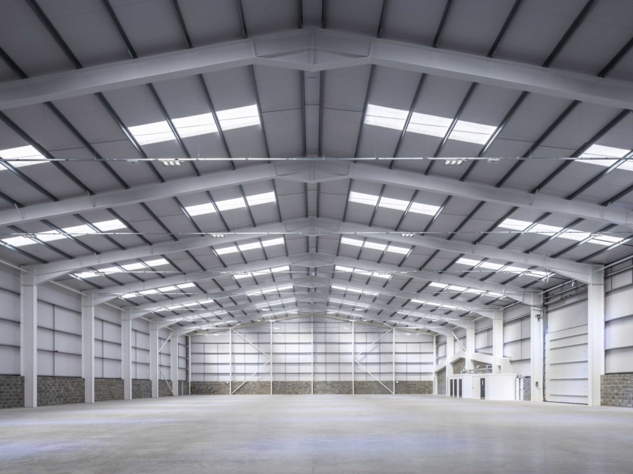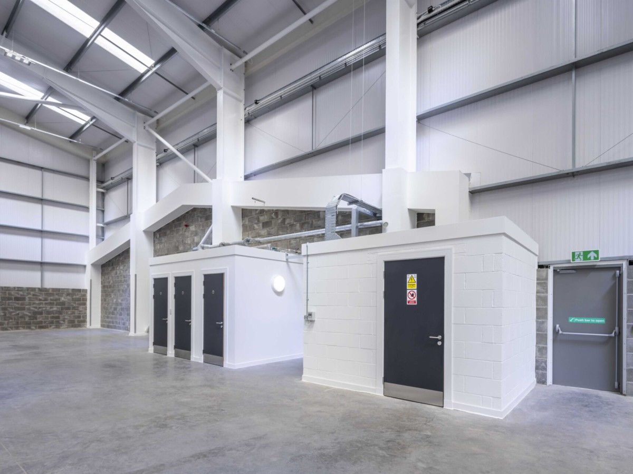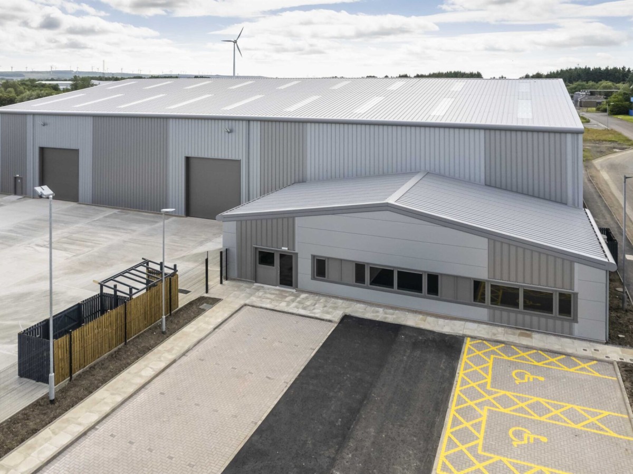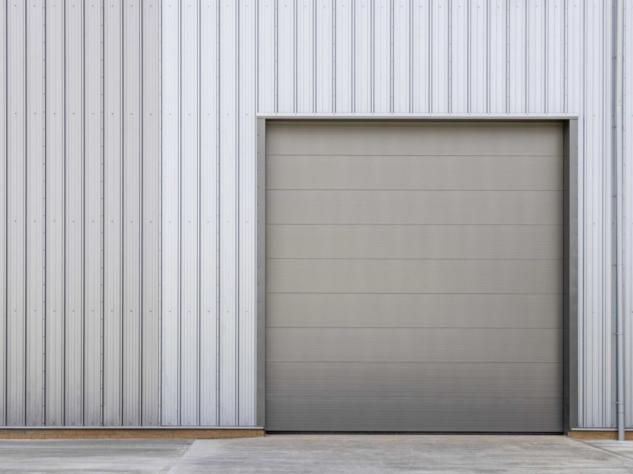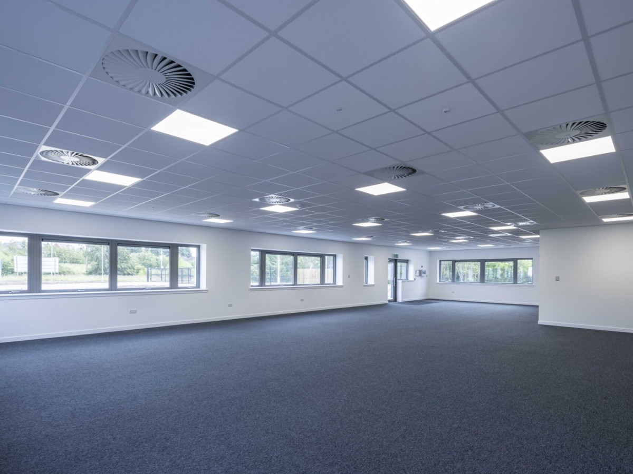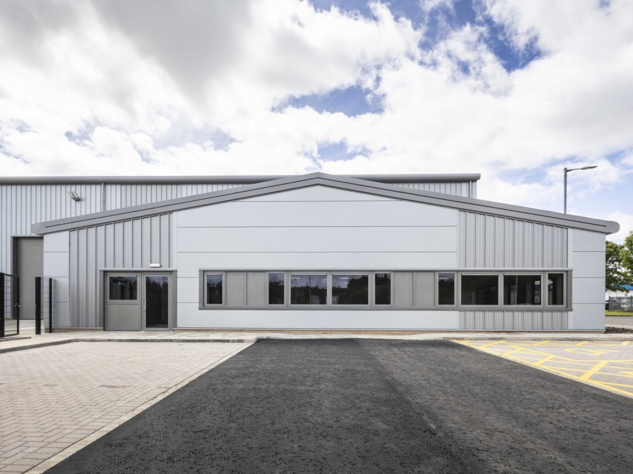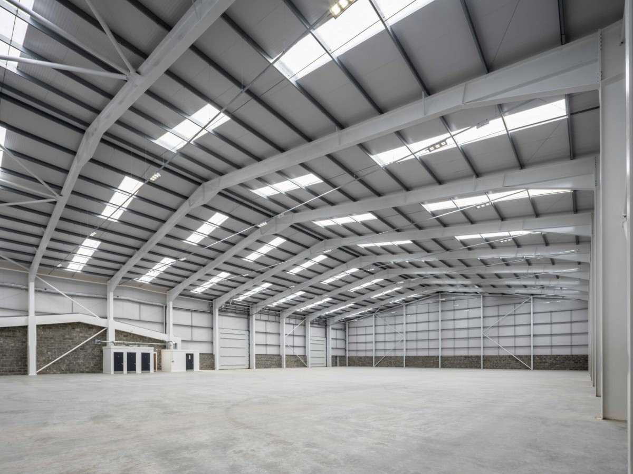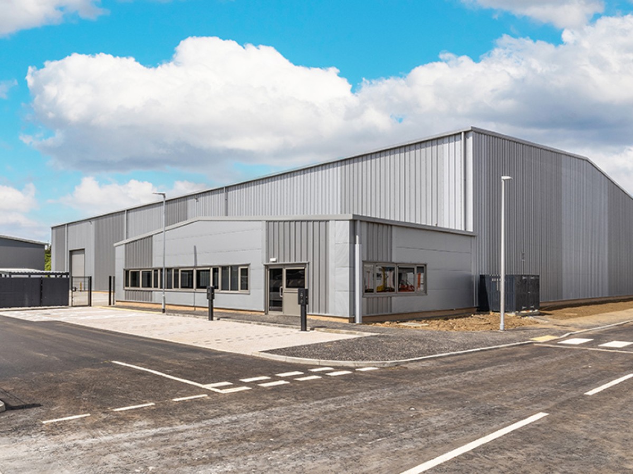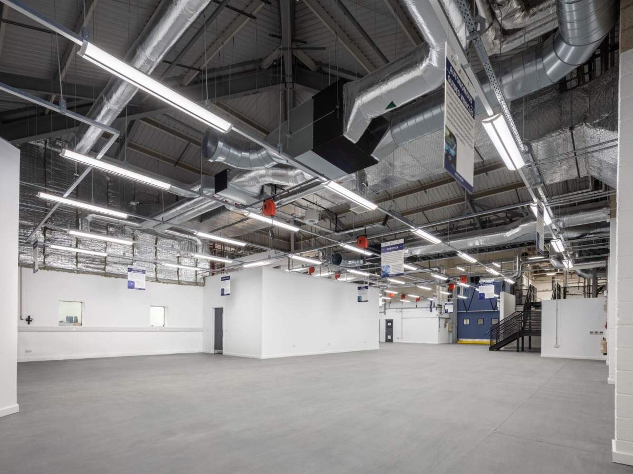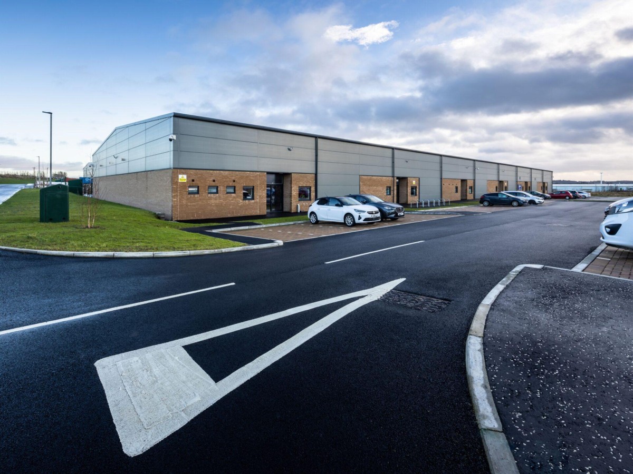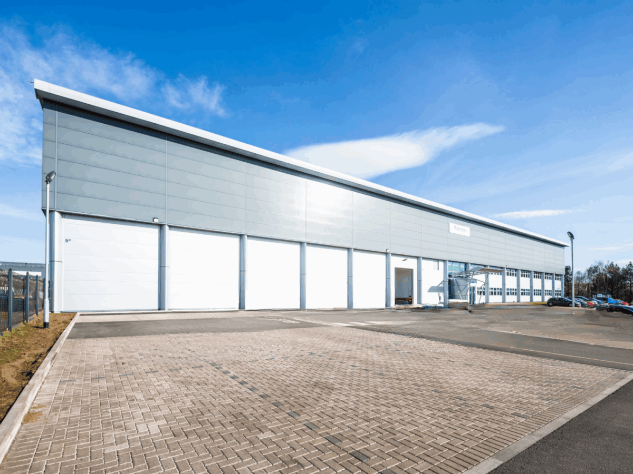Langlands Commercial Park Ph 4.
This project at Langlands Commercial Park comprised the design and build of a new industrial unit, providing almost over 26,000sq.ft. of flexible accommodation.
The new building was constructed with a steel frame, with high-performance wall and roof cladding, with two electrically operated roller shutter doors installed.
The unit comprises a flexible 24,015sq.ft. warehouse area, along with a segregated 1,988sq.ft. office and benefits from 10m eaves height.

26,000sq.ft.

New Build

