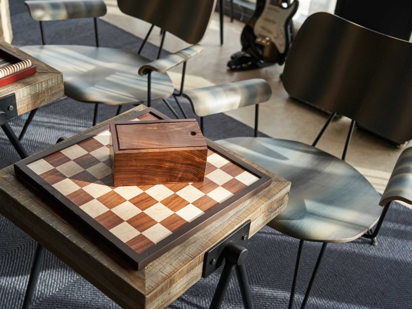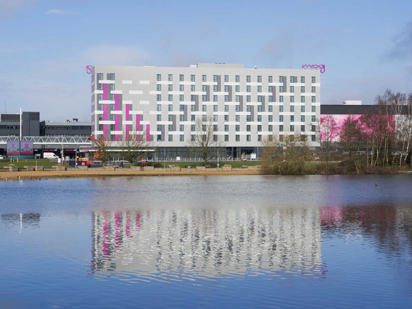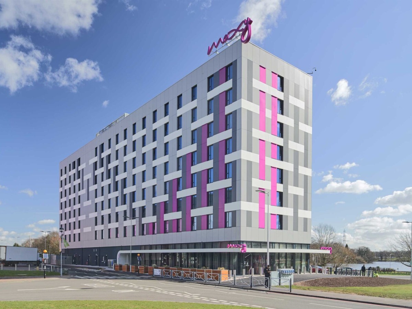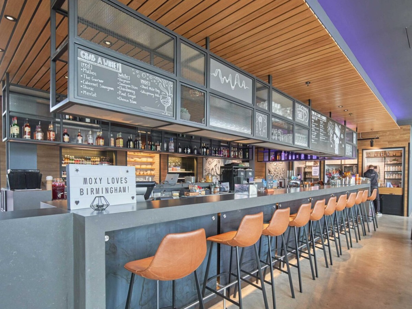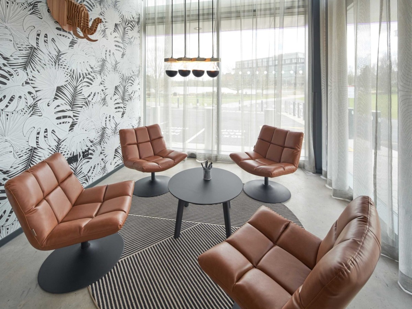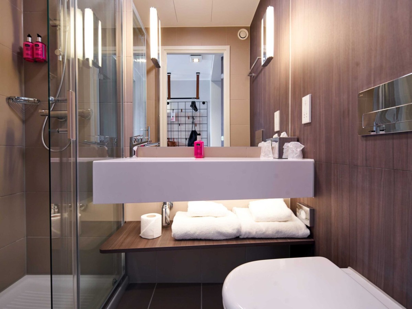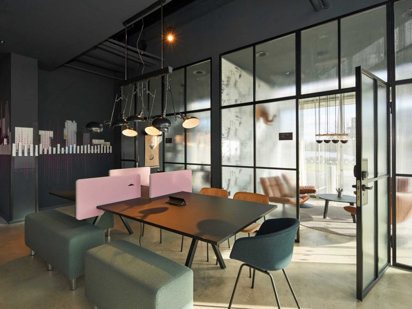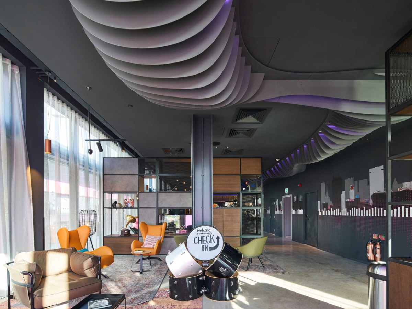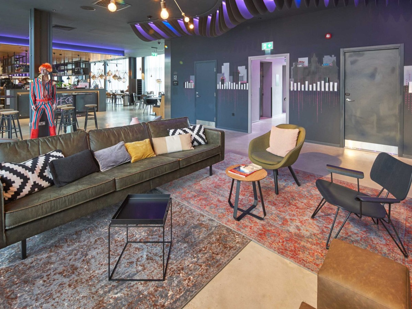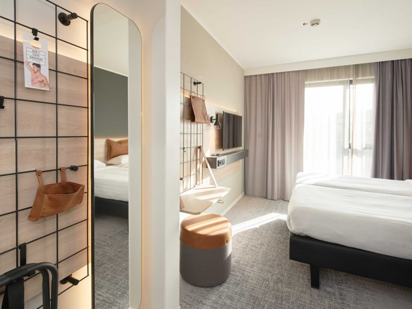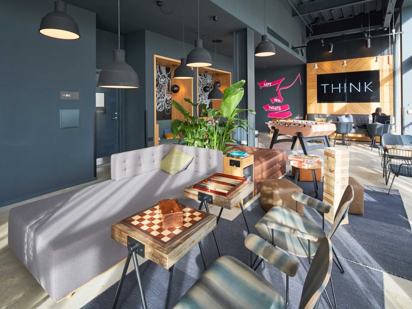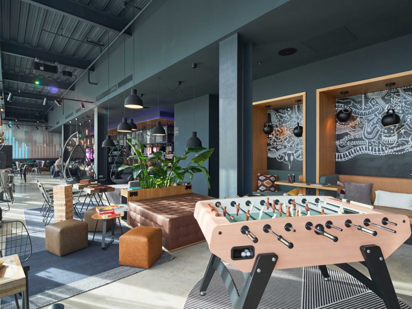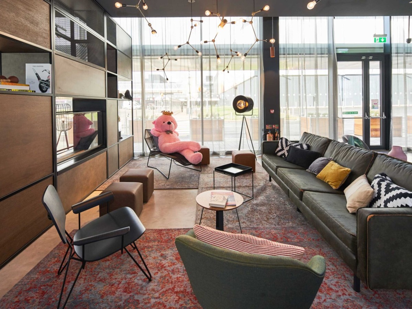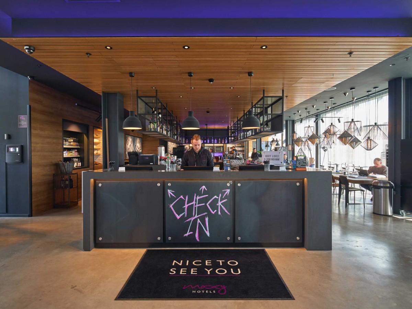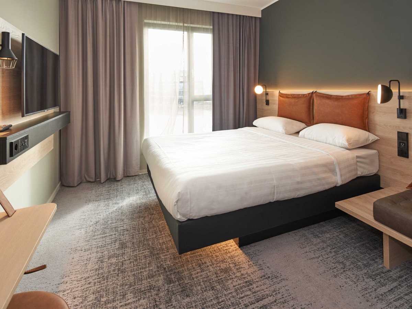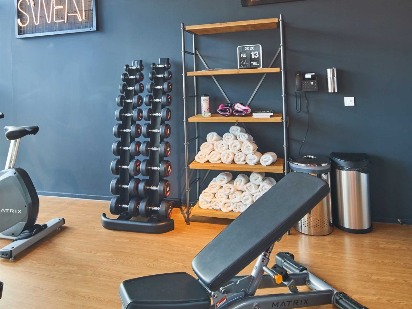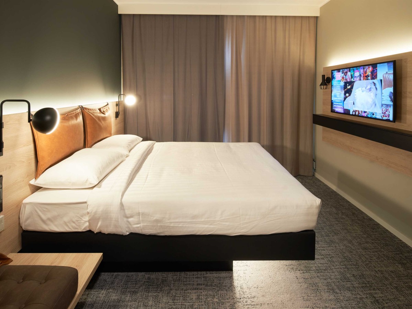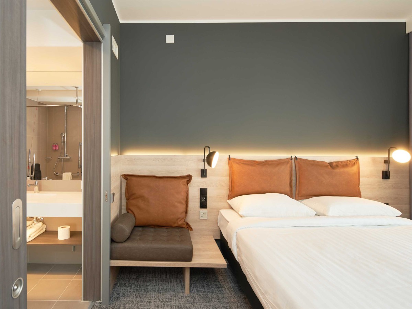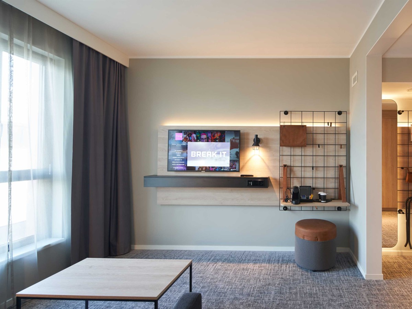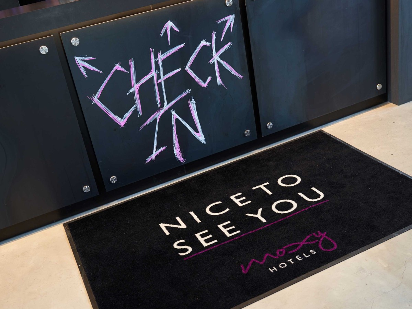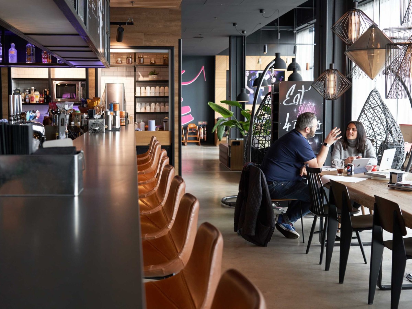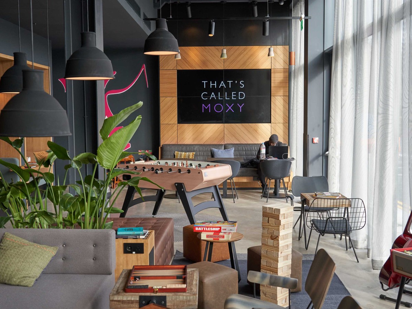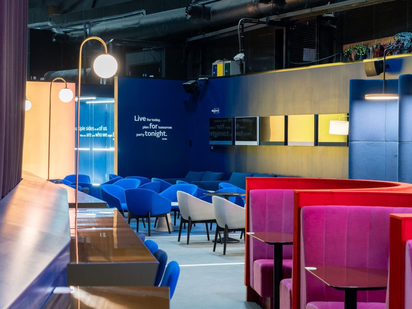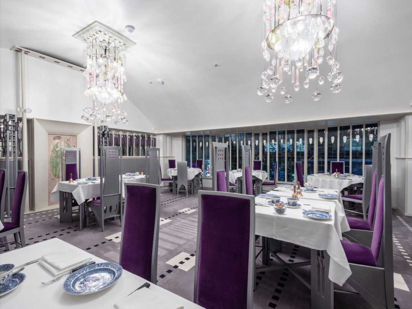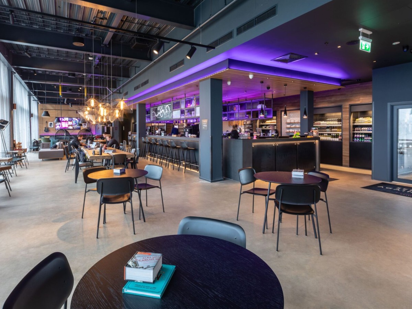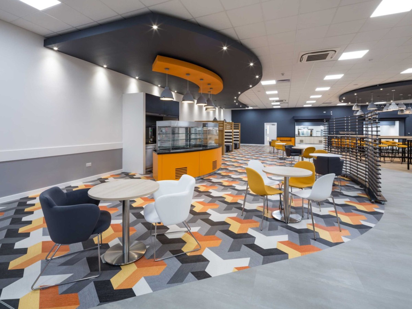Moxy, Birmingham.
This project involved the design and construction of an 8-storey, 224-room Moxy Hotel on a former car park at the NEC entrance in Birmingham.
CLT bedroom units were lifted and fixed into place using a tower crane. Bathroom pod risers came pre-installed with pipework and wiring, which were connected as CLT installation progressed floor by floor.
The façade features rainscreen cladding from levels 1–7, with curtain walling in the ground floor bar area and render in back-of-house areas. The roof uses a single membrane system, 30% of which is a green roof to meet LEED certification requirements.
Bedroom fit-out included finishes, flooring, furniture, and life safety systems. Ground floor works included partitions for the kitchen, gym, public toilets, staff facilities, and meeting rooms. The front-of-house area features a large, music-themed bar in line with its NEC location.

84,335 sq. ft

Vastint Hospitality

