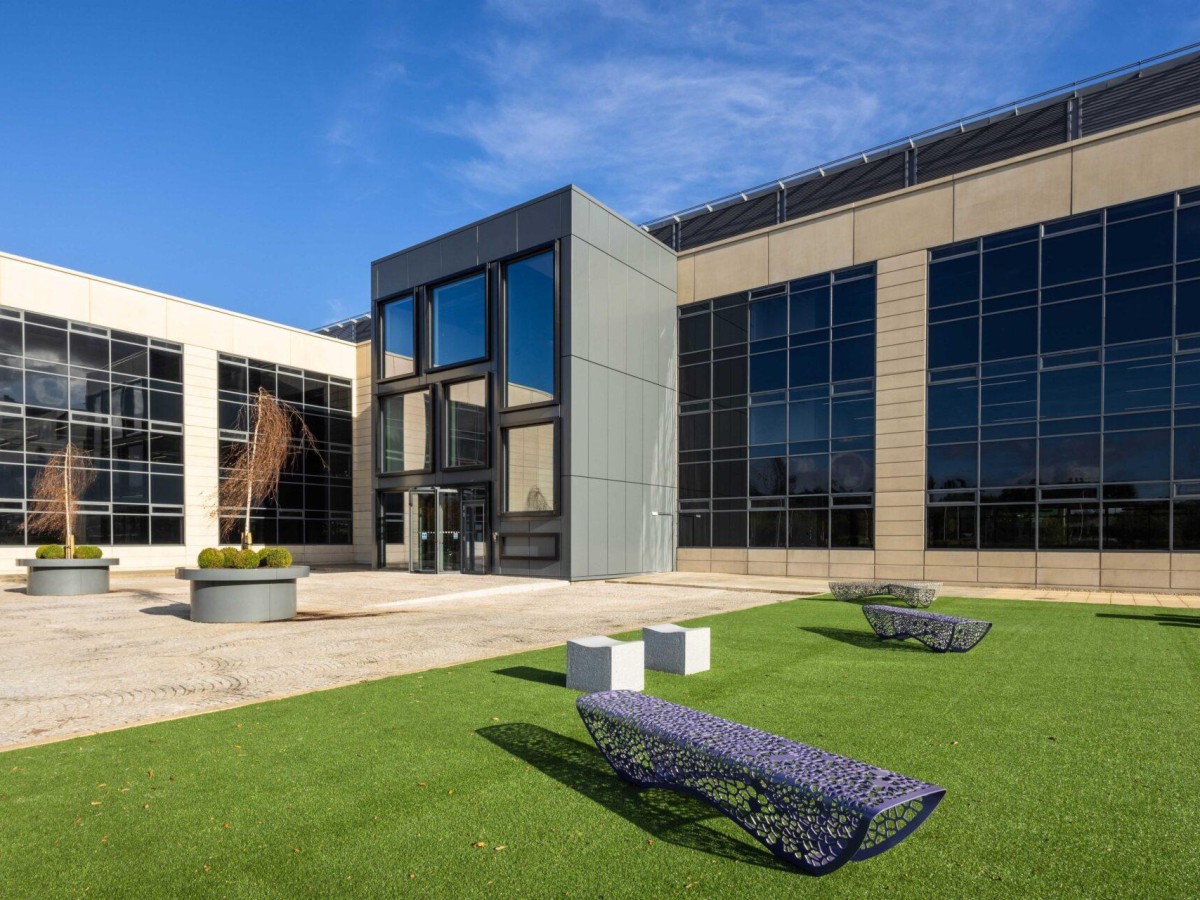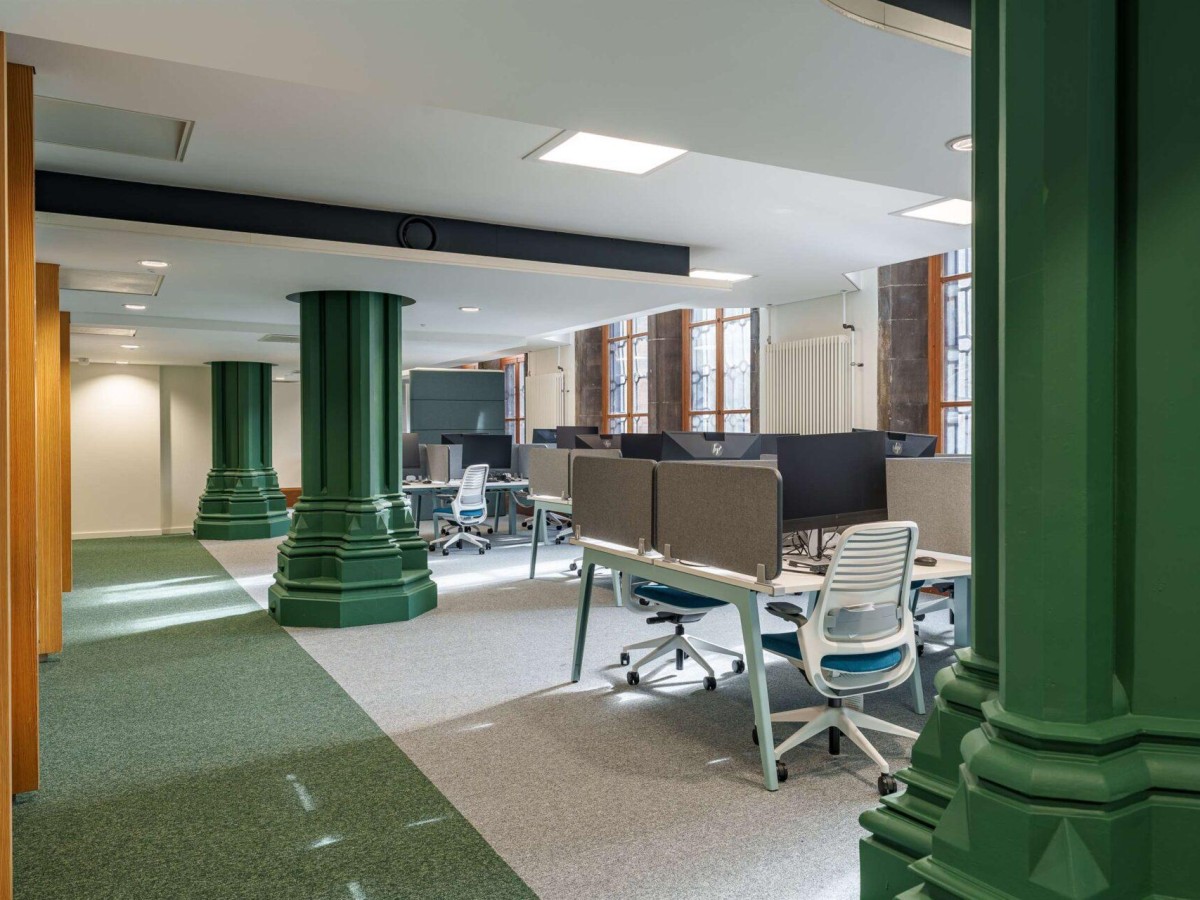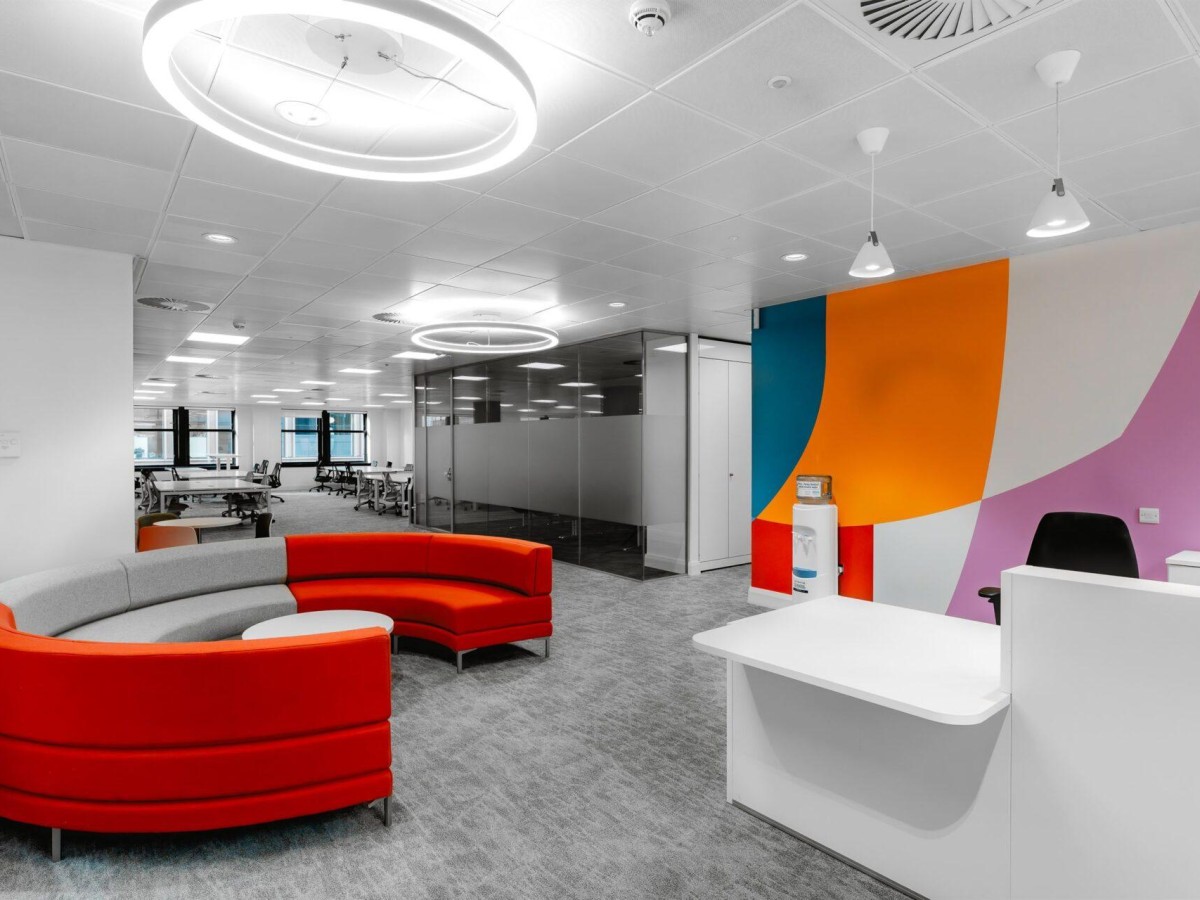4-5 Lochside Avenue, Edinburgh.
This project comprised the Cat A fit out of 4-5 Lochside Avenue within Edinburgh Park to provide 49,358 sq. ft. of Grade A office space along with an extension to the building to provide a new reception and additional meeting rooms.
The works included significant alterations to the concrete frame within the footprint of the existing building, to reposition the central lift, toilets and mechanical and electrical risers. This included the replacement of concrete shear wall structures in new positions, requiring new foundations and the correct sequence of works to maintain the building’s stability.
A new three storey extension was formed beside the central core, constructed with a structurally independent steel frame, connected at each floor. This accommodated a new reception, fire escape stair, and meeting rooms at 1F and 2F level.

Fit Out

49,358 sq. ft.










